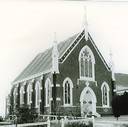National Trust Database - Search Results |
Back to search page » | |
| Displaying 1- 10 of 23 records found |
| Image | Name | Detail | File number | Level |
|---|---|---|---|---|

|
Former Wesleyan Methodist Church
Uniting Church
,
Drysdale Methodist Church
22-24 High Street,, DRYSDALE VIC 3222 - Property No B2710 |
A picturesque brick church designed by A J Derrick in a retrogressive idiom and built in 1887-88. The building is of interest for its slim two-light windows with wooden tracery and its facade, crowned by three elongated pinnacles. Classified: 15/10/1970 |
B2710 |
Local |

|
Former Wesleyan Methodist Church
Uniting Church
12 - 14 Esler Street,, CALIFORNIA GULLY VIC 3556 - Property No B3494 |
A Wesleyan Methodist church which was built in 1870-75 to the design of the architects McPherson & Laurie and renovated in 1895; all to a scale and quality which reflects the strength of the denomination on the Bendigo gold diggings. The church is notable for a quite exceptionally fine and intact decorative scheme consisting principally of a star-spangled ceiling and imitati on masonry block walls, nearly all of which is in good condition.There are cedar pews to seat 550. The ... more |
B3494 |
State |

|
Former Wesleyan Methodist Church & Organ
Uniting Church
Central Springs Road,, DAYLESFORD VIC 3460 - Property No B5414 |
Church Statement of Significance: A complex of buildings designed by Crouch & Wilson, including a sandstone chapel of 1861 and substantial brick church of 1865, with diapered front, exceptional at this date. It comprises nave and aisles with no clerestory and a brick spire to the south-west, one of only three such spires known in Victoria. The pipe organ was installed in 1888 by Willian Anderson and retains its diapered facade. Church Classified: 29/09/1983 Organ ... more |
B5414 |
Regional |

|
Former Wesleyan Methodist Church & Organ
Uniting Church
23 Service Street, CLUNES VIC 3370 - Property No B3183 |
Church Statement of Significance: A particularly idiosyncratic bluestone church begun in 1864, with a gallery on cast iron columns dating from 1868, but dating substantially from 1871. The facade incorporates a four light perpendicular Gothic window and a squat octagonal turret with an oversized roof. The interior, though it has subsequently been partitioned into two , includes cast iron gallery balustrading, carved hammer beam ceiling and a small pipe organ of unknown provenance. ... more |
B3183 |
Local |
|
Former Wesleyan Methodist Church
King Street,, TARNAGULLA VIC 3551 - Property No B6534 |
The former Tarnagulla Wesleyan Church, built in 1865, is of local architectural and historical significance as an expression of the enthusiasm and strength of local Methodism at Sandy Creek (Tarnagulla) in particular, and throughout the central Victorian Goldfields in general. Designed by notable and prolific architects Crouch and Wilson, this simple Gothic revival church with spirelets is notable for its two-colour Flemish bond brickwork and for its hillside tree-grove siting in ... more |
B6534 |
Local | |

|
Former Wesleyan Methodist Church
Baptist Church
Ebden Street,, KYNETON VIC 3444 - Property No B5153 |
B5153 |
File only | |

|
Former Wesleyan Methodist Church Complex
Methodist Church
,
Auburn Uniting Church
81 Oxley Road, (cnr Hepburn Street), HAWTHORN VIC 3122 - Property No B4167 |
A veritable cathedral of Victorian Wesleyanism in which the brilliant young architect Alfred Dunn reinterpreted the Lombardic design of the Independent Church, Collins Street, in American Romanesque and using deep red and brown brickwork. The building was recognised as the finest Wesleyan church in Victoria, and the school and parsonage, while simpler, are also substantial, of the same materials and sympathetic in style. All of this reflects the position of the Hawthorn circuit as ... more |
B4167 |
Regional |

|
Former Wesleyan Methodist Church
Uniting Church
25 Powlett Street,, KILMORE VIC 3764 - Property No B5614 |
A church in coursed bluestone rubble designed by Crough and Wilson and built in 1858-9, with a diminutive belfry, wrought iron finials, tripartite lancet window and timber Gothic glazing bars to the nave windows. Classified: 18/08/1988 |
B5614 |
Regional |

|
Former Wesleyan Methodist Church & Organ
Carlton Methodist Mission
,
Church Of All Nations
180 Palmerston Street,, CARLTON VIC 3053 - Property No B4851 |
The Churchwas built in 1869-70 to a design by the distinguished Melbourne architect Joseph Reed of Reed & Barnes. It replaced a timber church which had opened in Palmerston Street in 1861. In 1869 Reed was commissioned to design a larger church of bluestone, which opened 6 March 1870. The contractor was John Pigdon. Due to the lack of funds the top of the tower, the spire and the side balconies inside were never built and the nave was shortened. In 1876 the ... more |
B4851 |
State |

|
Former Wesleyan Methodist Church
Pioneer Chapel
Cnr Main Road & Bryson Street,, POOWONG VIC 3988 - Property No B5013 |
A simple timber Gothic building designed by Mark Gardner and erected in 1878 with the addition of transepts in 1890. The attractive interior retains its original fittings, boarding and colourful leadlight windows. Also used as the first school in Poowong in addition to being a church. Classified: 13/05/1982 |
B5013 |
Local |
| 1 2 3 | next |
